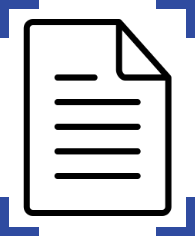US
0 suggestions are available, use up and down arrow to navigate them
PROCESSING APPLICATION
Hold tight! We’re comparing your resume to the job requirements…

ARE YOU SURE YOU WANT TO APPLY TO THIS JOB?
Based on your Resume, it doesn't look like you meet the requirements from the employer. You can still apply if you think you’re a fit.
Job Requirements of CAD Drafting Technician:
-
Employment Type:
Contractor
-
Location:
Fairport, NY (Onsite)
Do you meet the requirements for this job?
CAD Drafting Technician
Careers Integrated Resources Inc
Fairport, NY (Onsite)
Contractor
Job Title: CAD Drafting Technician
Location: Fairport, NY (On-site)
Duration: 12 months+ possible extension
Shift: Mon – Fri 08:00 AM - 04:30 PM.
Travel: ~5% - Limited, local travel to various sites in Fairport & Rochester regions
Pay Rate: $40.00/- hour. on (W2)
Position Summary:
Key Responsibilities:
Qualifications:
Education:
Required Skills:
Desired Skills:
Location: Fairport, NY (On-site)
Duration: 12 months+ possible extension
Shift: Mon – Fri 08:00 AM - 04:30 PM.
Travel: ~5% - Limited, local travel to various sites in Fairport & Rochester regions
Pay Rate: $40.00/- hour. on (W2)
Position Summary:
- We are seeking a highly organized and detailed CAD drafting technician to perform on-site drafting for a multi-site manufacturing facility.
- This role will work closely with the Facilities Engineering team to document existing and new facilities, utilities, equipment, and related plant infrastructure.
Key Responsibilities:
- Document existing manufacturing plant conditions, projects, renovations, proposed / future work, via AutoCAD, including, but not limited to:
- Site Plans
- Buildings and Grounds Layouts
- Floor Plans
- Equipment Layouts
- Architectural Plans and Details
- Structural / Foundations Plans and Details
- Facility Services
- Mechanical, HVAC, Electrical, Piping, Fire Protection, Life Safety, Security, IT, Controls, etc.
- Produce isometric drawings and/or schematics of MEP systems.
- Create typical architectural, mechanical, electrical, and plumbing details.
- Process equipment and processes documentation.
- Maintain drafting les.
- Maintain le directory.
- Maintain Drawing revision history.
- Manage file organization.
- Create, modify, and maintain X-refs, pen tables, borders, templates, etc.
- Follow drawing specications and requirements and maintain them to be accurate and up to date.
- Turn drawing markups or contractor redline drawings into as-built prints and integrate master building drawings.
- Modify or create documents using Excel, Word, PowerPoint, Adobe or other formats to document plant or equipment information for plant use, incorporation in drawings, or documentation.
- Conduct site visits and surveys to gather field data and verify conditions.
- Occasional administrative plant/project support.
Qualifications:
- 5+ years relevant drafting experience.
- Architectural engineering or construction industry previous experience would be preferred.
Education:
- Minimum HS Diploma with relevant experience.
- Associates, Bachelors, or equivalent in Drafting, Engineering Technology, or a related field also acceptable.
Required Skills:
- Proficiency in AutoCAD and drafting systems.
- Knowledge of architectural drawing standards, MEP drafting, and GD&T.
- Proficiency in Microsoft Office (Excel, Word, PowerPoint).
- Ability to interpret architectural and engineering drawings, topographic surveys, construction documents, technical specifications, and project information.
- Knowledge of construction processes, sequencing, management, and related administrative software packages.
- Strong analytical and problem-solving skills for interpreting drawings and project information.
- Excellent collaboration, communication, and time management skills.
- Ability to work under deadlines and manage and prioritize multiple simultaneous projects.
Desired Skills:
- Revit, AutoCAD 3D, or other 3D building modeling drafting expertise.
- 3D product/part modeling expertise in Creo, SolidWorks, or similar modeling systems.
- BIM management and expertise
- Adobe experience
- Bluebeam experience
- Project and construction management experience.
- Ability to plan and manage small projects from concept turnover.
Get job alerts by email.
Sign up now!
Join Our Talent Network!
