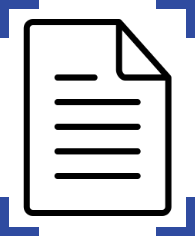US
0 suggestions are available, use up and down arrow to navigate them
PROCESSING APPLICATION
Hold tight! We’re comparing your resume to the job requirements…

ARE YOU SURE YOU WANT TO APPLY TO THIS JOB?
Based on your Resume, it doesn't look like you meet the requirements from the employer. You can still apply if you think you’re a fit.
Job Requirements of CAD Designer:
-
Employment Type:
Contractor
-
Location:
Wauwatosa, WI (Onsite)
Do you meet the requirements for this job?
CAD Designer
Careers Integrated Resources Inc
Wauwatosa, WI (Onsite)
Contractor
Job Title: CAD Designer
Location: Wauwatosa, WI 53226-4856
Duration: 12+ Months (Possibilities of Extension)
Tentative Start Date: ASAP
Work Shift (Days/Times): 40 hours/week + OT. Time, the shift is negotiable, 8 hours flex, overtime after efficient with workload.
Required Skill Set: AutoCAD
Job Description Summary:
This position is remote eligible. Designers work independently, with the design team, and with field-based Project Managers to provide site specific equipment room layouts for customer facilities primarily using AutoCAD. Excellent communication skills are required as designers will work from information provided by Project Managers regarding customer sites. Designers work from product specifications to provide design solutions that meet standards for reliability, performance, cost, serviceability, and customer requirements.
Client Healthcare is a leading global medical technology and digital solutions innovator. Our mission is to improve lives in the moments that matter. Unlock your ambition, turn ideas into world-changing realities, and join an organization where every voice makes a difference, and every difference builds a healthier world.
Job Description:
Essential Responsibilities:
Qualifications/Requirements:
Desired Characteristics:
Location: Wauwatosa, WI 53226-4856
Duration: 12+ Months (Possibilities of Extension)
Tentative Start Date: ASAP
Work Shift (Days/Times): 40 hours/week + OT. Time, the shift is negotiable, 8 hours flex, overtime after efficient with workload.
Required Skill Set: AutoCAD
Job Description Summary:
This position is remote eligible. Designers work independently, with the design team, and with field-based Project Managers to provide site specific equipment room layouts for customer facilities primarily using AutoCAD. Excellent communication skills are required as designers will work from information provided by Project Managers regarding customer sites. Designers work from product specifications to provide design solutions that meet standards for reliability, performance, cost, serviceability, and customer requirements.
Client Healthcare is a leading global medical technology and digital solutions innovator. Our mission is to improve lives in the moments that matter. Unlock your ambition, turn ideas into world-changing realities, and join an organization where every voice makes a difference, and every difference builds a healthier world.
Job Description:
Essential Responsibilities:
- Produce drawings, layouts, and/or diagrams from sketches, existing drawings, electronic images, design concepts and/or verbal instructions.
- Work with field based Project Manager to capture and produce a design that displays all product requirements for either new or existing equipment installations.
- Produce site layouts to the quality standards identified by the management team for package creation.
- Verify that all drawings convey accurate information.
- Ensure all necessary documentation is complete such as engineering prints, bills of materials, and related product specifications to allow successful transfer to service.
- Work directly with different business functions and team members to meet serviceability, functional and time requirements.
- Perform self-check of drawing packages to established standards.
- Comply with EHS regulations and policies.
- Must understand types of construction and acceptable standards such as NEC and ADA.
Qualifications/Requirements:
- Bachelor’s degree in Architectural Studies/Interior Architecture or Associate degree in CAD Drafting or Architectural Drafting/Construction Technology and 2 or more years of design or drafting experience.
- Demonstrated ability to design conceptual models by using AutoCAD software, as well as being able to perform design analysis.
- Demonstrated computer skill in both Microsoft Office products and with AutoCAD software.
- Demonstrated experience in gathering and defining customer requirements.
Desired Characteristics:
- Three or more years of relevant design experience.
- Design experience with medical products, global teams, and working in a medically regulated industry.
- Knowledge of BIM (Building Information Modeling) software, specifically Revit.
- Ability to develop unique concepts and solutions for complex products.
Get job alerts by email.
Sign up now!
Join Our Talent Network!
